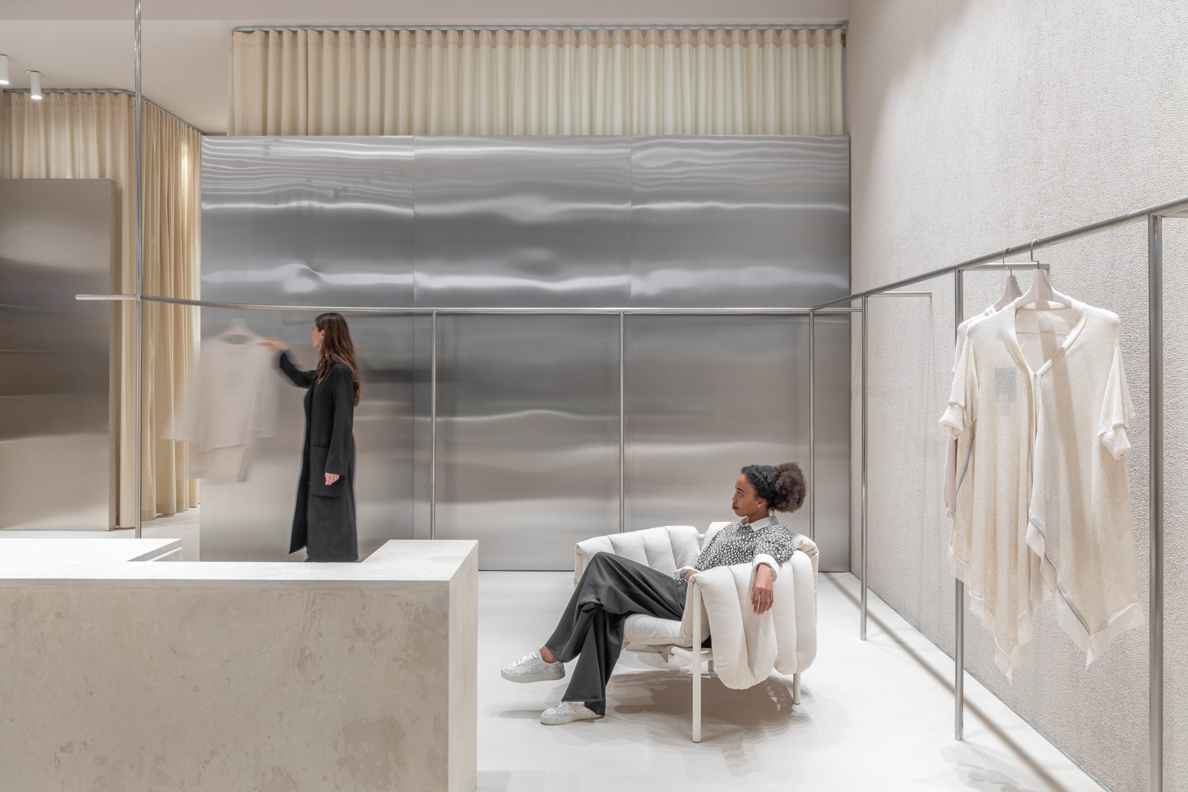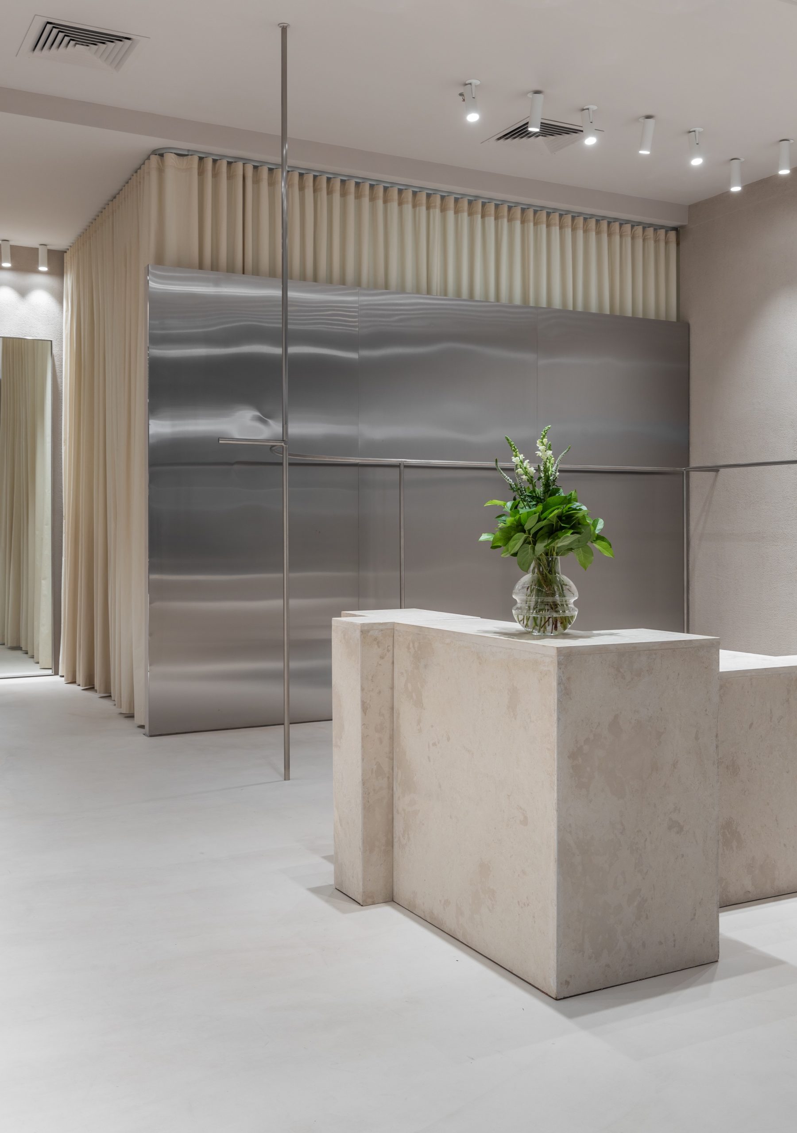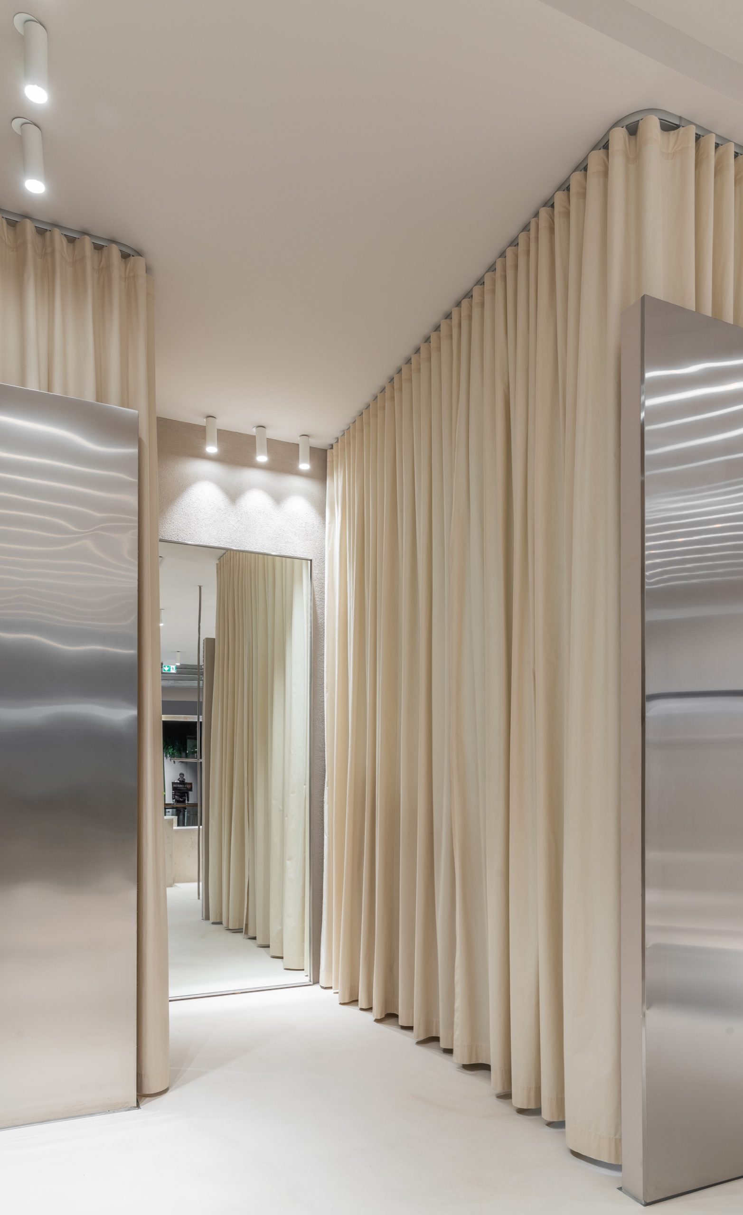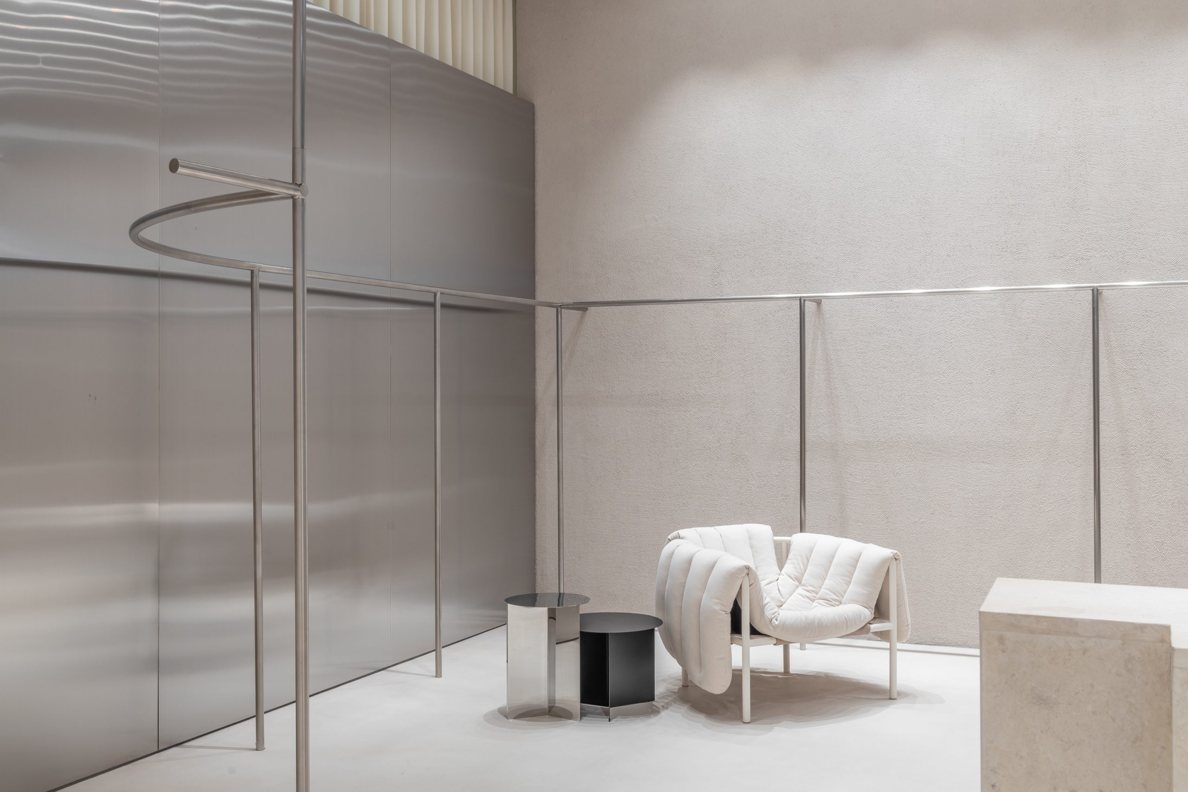Irina Schrotter Flagship Store
Conventionally, a store located inside a shopping mall adheres to fairly strict and traditional aesthetic and functional norms. The shopping experience often becomes linear, uniform, even monotonous. The Irina Schrotter store in Băneasa Mall, however, responds to a different set of principles, unconventional for this retail typology.
Photo: Vlad Pătru
Irina Schrotter’s name is associated with a range of creative industries and products, but most recognizably with her eponymous fashion brand. Recently, the design of her new store was nominated for the Architecture Biennale.
The spatial configuration reflects the core principles of the Irina Schrotter brand, which has been present in the Romanian fashion scene for over two decades. The space highlights a commitment to purity, clean lines, and simple geometries, while also embracing a renewed material sensitivity. Demonstrating that retail design can be a vehicle for change and future-oriented thinking, the store becomes an atmospheric environment where customers can detach from the mall’s general retail experience and connect with the brand’s inner universe.
A meeting point between refined and raw geometries, the store remains a grounded and unpretentious space, allowing the garments to take center stage and become the focal element in the spatial composition.
The single-room layout is straightforward to read. The 100 sqm area is divided by two metal-clad panels, defining a spacious fitting room and a storage area. Made of seemingly capricious repetitions of proportioned stainless-steel plates, the walls appear untouchable and strange. Beams of light, reflected and refracted, transform the cold texture into a kind of light installation—one of irrational austerity.
Together with the partitions, the microcement floor becomes a canvas for the irregular forms of the clothing racks and the cash desk, which reads as a raw, geometric sculpture. Natural plaster coats the walls in a repetitive 3D texture, resembling a textile wallpaper that warms the otherwise rigorous architecture. In contrast to the clean lines of the design, two curtains enclose the areas behind the partitions, creating a finely balanced dialogue between forms and textures.
One of the design’s most surprising elements lies in the choice of materials and finishes. The general care for using natural materials was one of the main directions in the store's design, proving that sustainable principles are not incompatible with retail spaces inside malls. Natural plaster, microcement flooring, metal structures and cladding, and natural stone finishes all define the store’s architecture and contribute to a serene, distinctive atmosphere.
Project Specs:
Project: Irina Schrotter Flagship Store
Location: Băneasa Mall, Bucharest
Architecture: AÉ02
Team: Elena Viziteu, Anda Zota, Ruxandra Enache, Theodora Pălie
Area: 100 sqm
Construction: Allevo Aedificia
Furniture: Atelier Vast
Technical Lighting: Greentek Lighting















