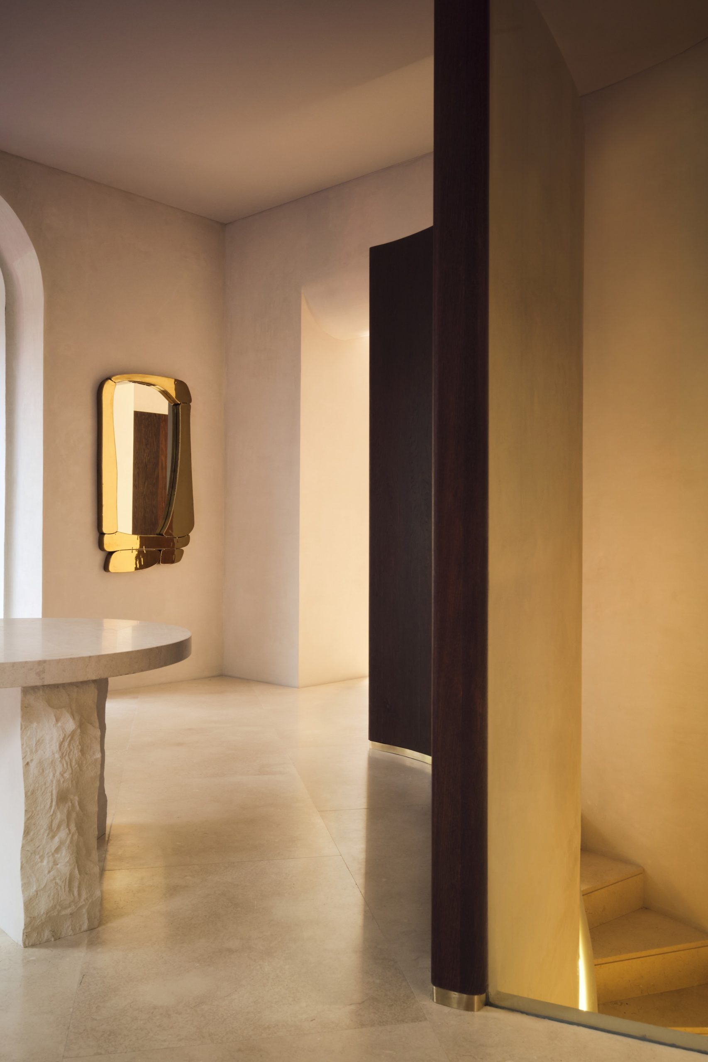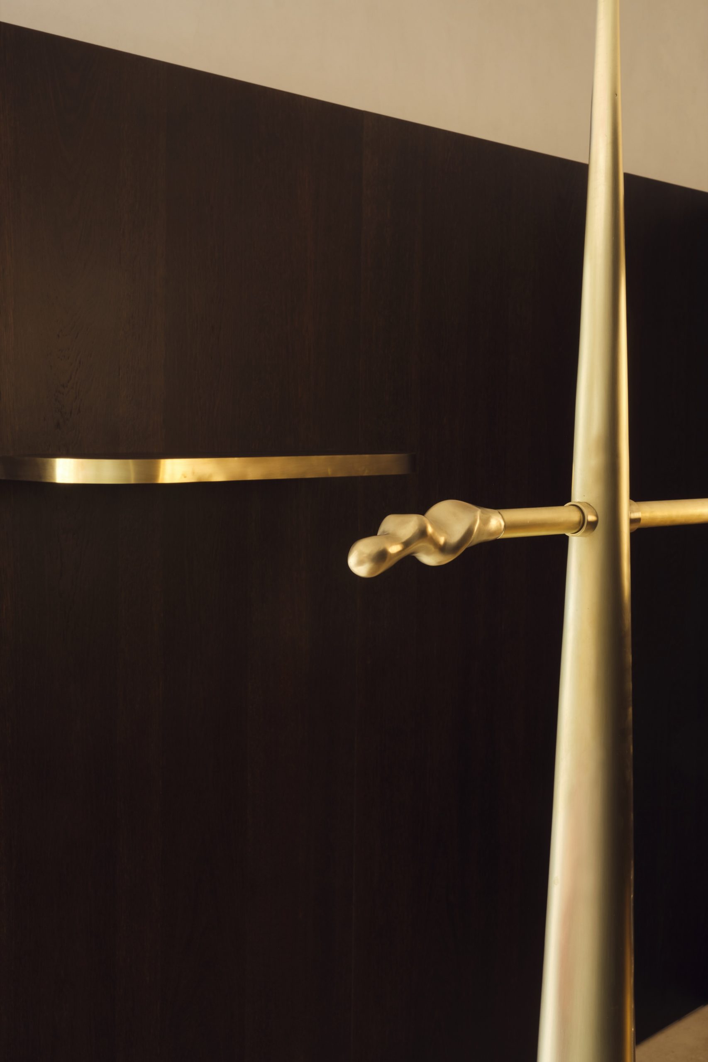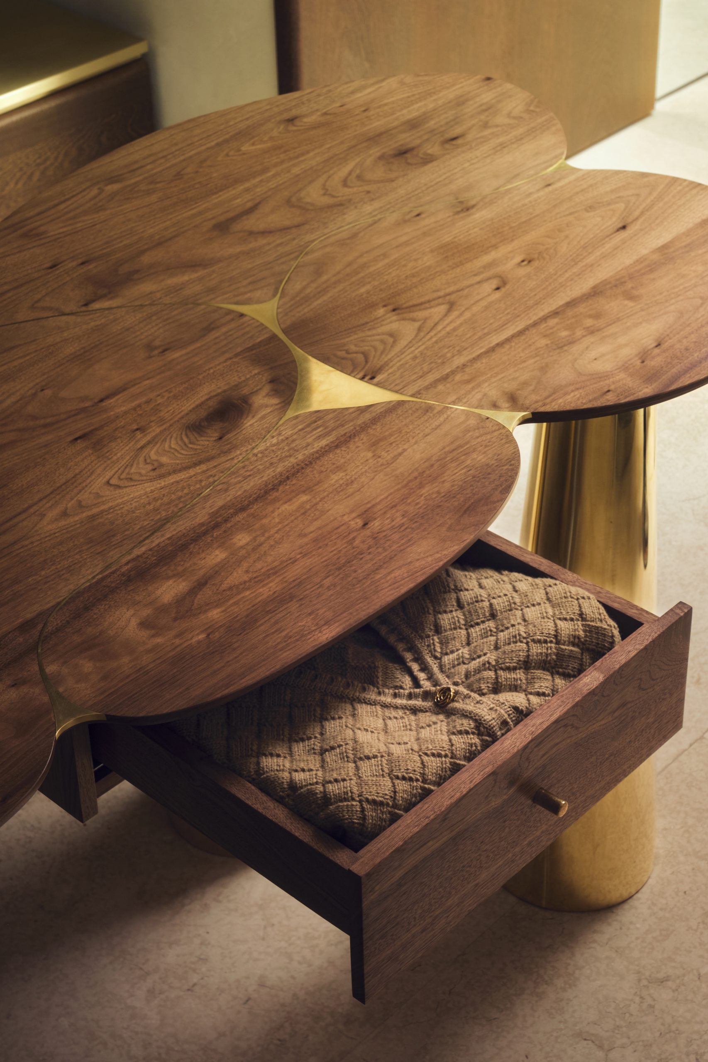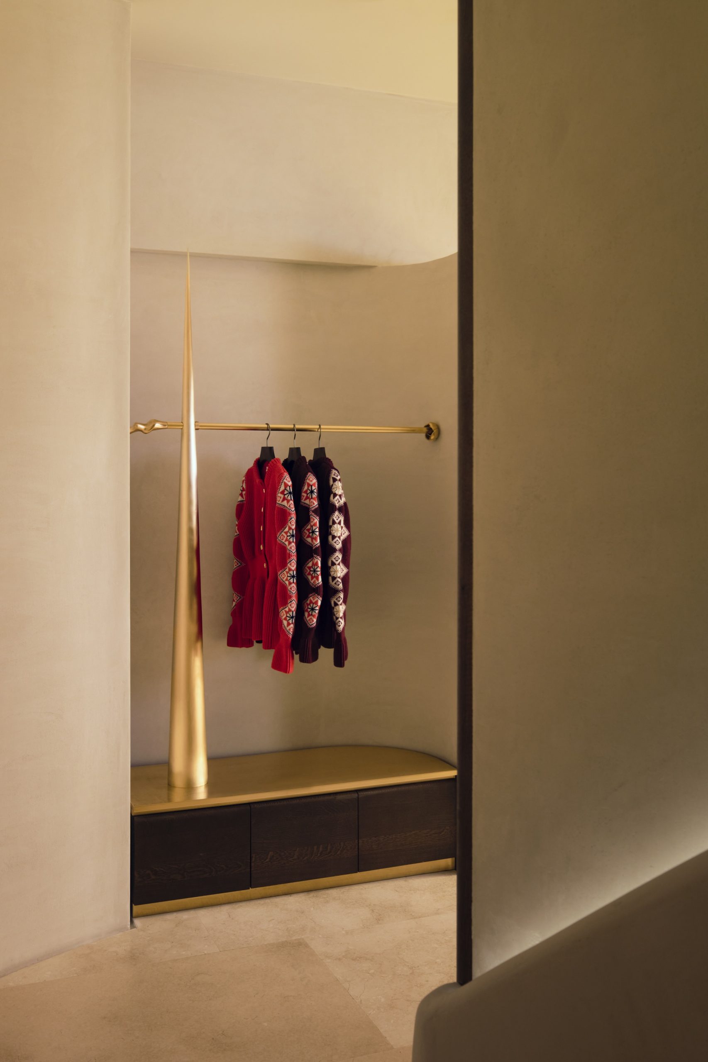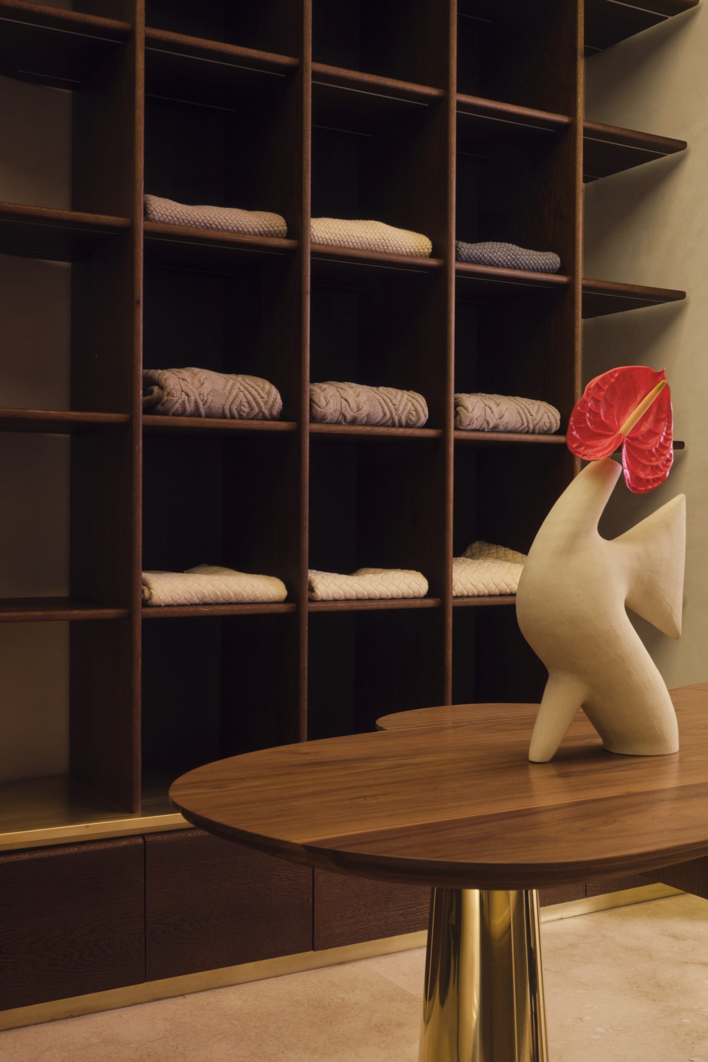Ami Amalia Flagship Store
The first Ami Amalia flagship store becomes a sanctuary that reimagines the contemporary retail experience. The architecture of the space articulates a subtle relationship between aesthetics and ethics, proposing a sustainable and authentic model of interaction.
The project won the Interior Design Award (HoReCa Section) at the Bucharest Architecture Annual 2025.
Photography: Ollie Tomlinson
From the entrance, the spatial sequence initiates a deliberate transition from the fast-paced urban rhythm to a contemplative register. The space transcends its basic commercial function, becoming an inviting place for dialogue and discovery.
„We wanted this space to be more than just a shop,” explains Amalia Săftoiu, the founder of the brand. „It’s a place where customers can understand the true value of slow fashion.”
A strong architectural gesture defines the interior journey: stained oak panels shaped into fluid curves guide the visitor through a continuous, organic motion. A monumental table of natural stone anchors the entire arrangement, embodying the authenticity of materials.
The ground floor functions like an open gallery, where products and space amplify one another. The architecture cultivates a sophisticated atmosphere: a daytime space for freely exploring collections, complemented by familiar gestures like a coffee break in a warm and welcoming setting. Every functional element – from the custom furniture to the lighting details—is integrated within a rigorous aesthetic that avoids gratuitous decoration.
Descending to the basement, the spatial narrative continues. Here, the knitwear collections are displayed in an exhibition-like setting, where the display system and lighting highlight the texture, finesse, and natural tones of the pieces in a visual discourse that privileges detail and materiality. The fitting rooms are imagined as intimate spaces, where mirrored cladding enhances the ambient light and creates a discreetly sensory experience.
The material structure of the interior is defined by a tensioned dialogue of contrasts: dark wood joins finely textured natural plaster; satin-finished brass introduces reflective accents in counterpoint to matte surfaces; strict lines are softened by curved elements, suggesting fluidity and controlled movement.
„We chose natural materials, each with its own symbolism,” adds Amalia. „Wood retains the living warmth of nature, stone evokes permanence, and brass brings a tactile elegance, all aligned with our values of responsibility and respect for natural resources.”
The architecture is enriched by key collaborations with local and international artists and artisans. The brass mirror and wall light were created by Linde Freya (Destroyers/Builders), the glass chandelier is by the artist Pantelimon, and the brass elements were sculpted by BronzArt, all under the careful coordination of the architects. The door handles, made by Garden of Symbols from river stone and brass, the chair designed by artist Emilian Pospaii, and the ceramic pieces modeled by Cosmin Florea add further layers of expressiveness to the space.
The most extensive collaboration, between AÉ02 and artist Radu Abraham, materialized in a series of defining design pieces: the modular sofa and armchairs inspired by the Ami Amalia logo, the lacquered red table introducing chromatic balance, and the long bench on the ground floor. In the basement, the central wooden and brass table, made in collaboration with BronzArt and Arboritm, becomes the focal point of the setting.
Guided by craftsmanship and collaboration, the entire space is defined by clarity, economy of gesture, and a careful compositional rigor: each element justifies its presence through meaning and function.
In a landscape dominated by mass-market retail and ephemerality, the Ami Amalia flagship proposes a sustainable alternative: a space where architecture, materials, and gestures invite more responsible, conscious, and authentic consumption.
Project Specs:
Project: Ami Amalia Flagship Store
Location: 2 Thomas Masaryk Street, Bucharest
Architecture: AÉ02
Team: Elena Viziteu, Anda Zota, Anastasia Popescu, Bianca Flutur
Façade Restoration & Construction: Allevo Aedificia
Furniture: Atelier Vast
Completed: 2024











